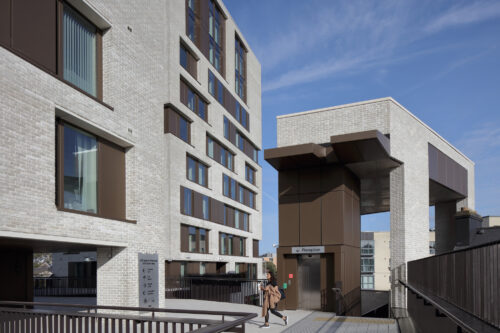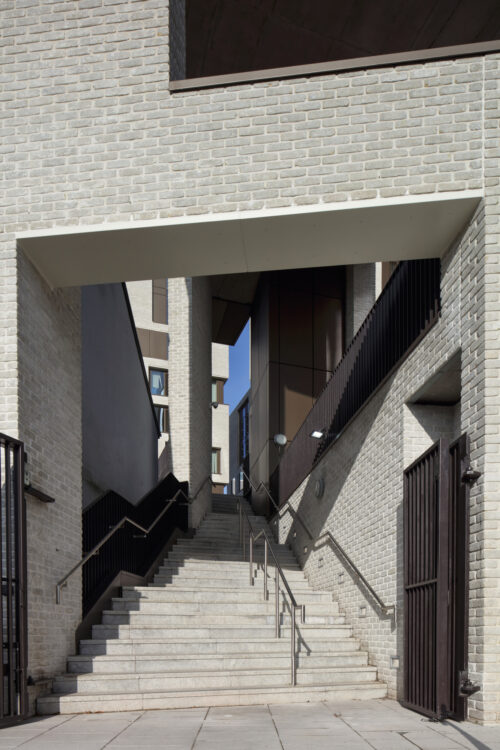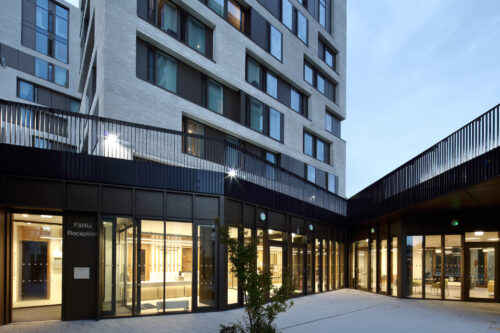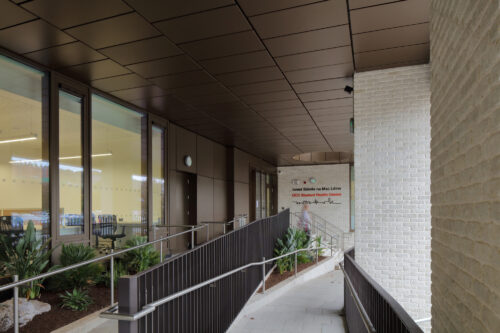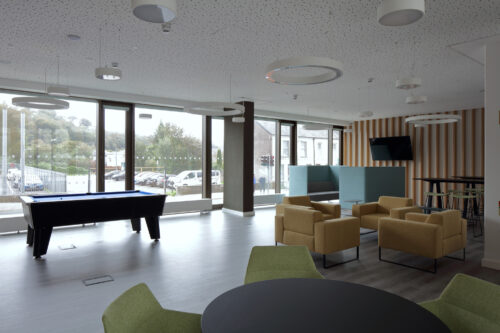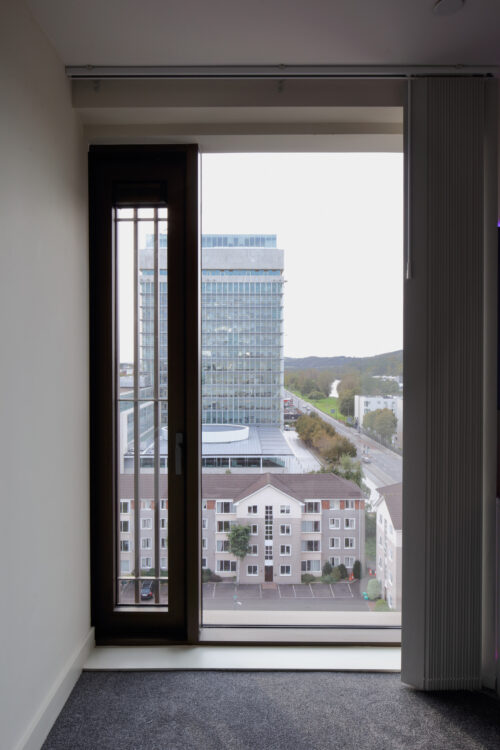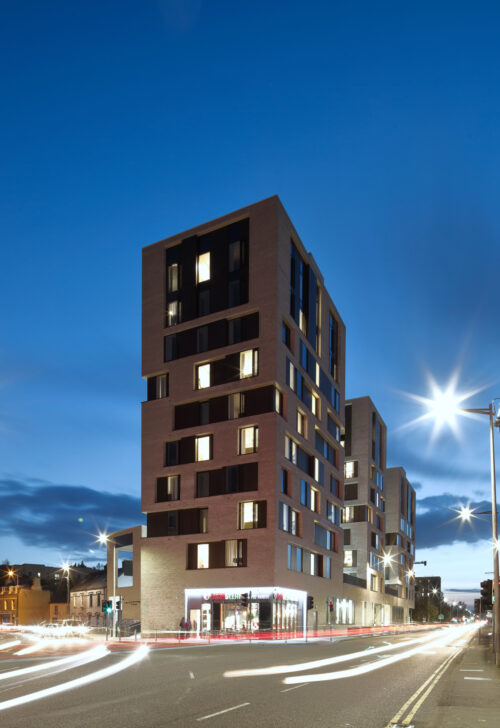The Crow’s Nest development houses student accommodation, common social facilities, a university health centre and retail uses to activate the perimeter streets. The project creates a new gateway, a landmark building at this key junction in Cork, marking the entrance to the historic urban core of the city. The massing engages with the Cork vernacular of tall elements (church spires and towers), viewed against the city hillsides and ridges, five taller blocks rising from a podium garden.
The tower houses of San Gimignano are used as a reference; student living spaces are stacked vertically whilst respecting the existing urban grain and context. The transition to the existing lower adjoining buildings is made using a smaller single storey element. The ground floor has a permeable, indented edge facilitating entrances and public space whilst also engaging with the street edge in an urban way. The gaps between the new towers allow light and views through the urban block and maintain the impressive vistas to Shanakiel Ridge.
- Address: Victoria Cross, Cork
- Client: University College Cork
- GPS: 51.893049, -8.504964
- Civil & Structural Engineers: O'Connor Sutton Cronin
- M&E Engineers: J. V. Tierney & Co.
- Quantity Surveyor: Brendan Merry & Partners
- BREEAM Consultant: Cundall
- Awards:
- 2024 Architecture MasterPrize - Honourable Mention
- 2024 The Plan Award (Italy) - Finalist - Education
- 2023 Cork Business Association Awards - Best New Development
- 2023 KPMG Property Industry Excellence Awards - Architecture Award Shortlist
- concept graphic
- podium plan
Timelapse video by Sisk


