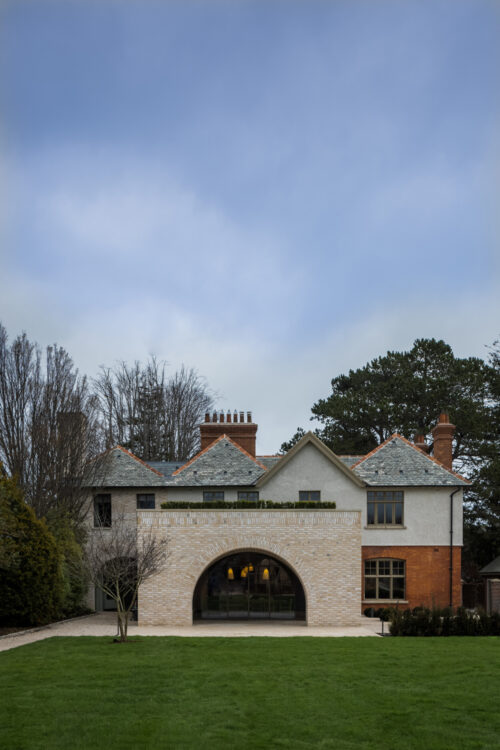This project is about making a home with a significant relationship to nature, expressed through a repeating series of pale brick arches, which connect house and gardens. The aesthetic of weighty, crafted brick structures, outside and in, carve out a space which shapes light and shadow and generates an atmosphere of calm and space in the new kitchen.
This project is a generous garden room extending an Arts and Crafts house in a walled garden. Beginning with the idea of creating a central heart in a house which has many lovely features and lots of small rooms, but none of them supporting a modern family lifestyle. Planimetrically today we like to live together, yet individually and spatially free - creating complexities in plan and section which break out of the cramped intimacy of Arts and Crafts room planning. Our brief was to create spatial possibilities for the family to live and breathe, in a materially rich environment. Fundamental to this was the idea of letting the brick speak, sensing a material surface, expressing depth of structure through the double wall of internal and external load-bearing brick. Flemish bond lays down a solid language of weighty forces. Arches were constructed by great craftsmen by hand, using centring timbers. Steel windows keep frames light and bring the garden deep into the kitchen and snug.
- Awards:
- 2024 The Plan Award (Italy) - Finalist - Villa











