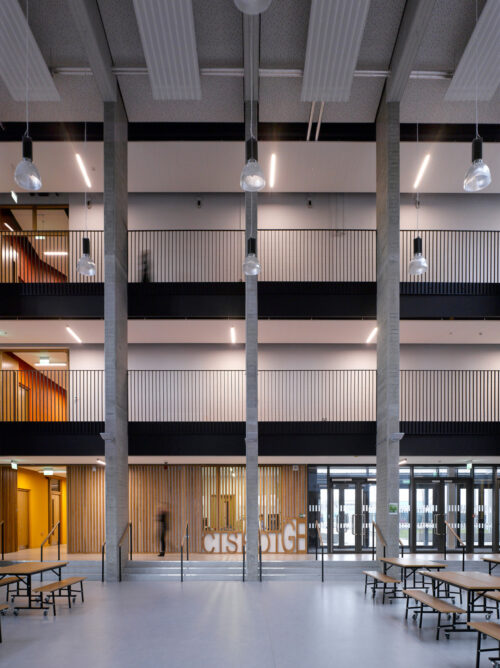Kishoge Community College for 1000 students – the first Educate Together secondary school in the country – is located in inhospitable conditions between one of Dublin’s new distributor routes and the main rail line to Cork. To make a ‘place’ and foster a good environment for learning, we created a series of sloping building blocks which blocked out road noise on the tall side and opened on the low side to the south, to maximise sunlight and views to the Dublin mountains while providing high standards of acoustics and natural ventilation, to create areas of intense social activity for students inside and out.
The main social hub of the School is the GP Hall where a triple height space arranged with balconied routes across and along it adjacent to a courtyard garden – promoting a sense of a connection to nature in the heart of the building. On plan we created a series of interlocking L-shapes: three ‘L’ shaped blocks are linked to generate hubs of movement and excitement interspersed with areas of calm and reflection around internal courtyards or gardens.
- Address: Kishoge Community College, Ninth Lock Road, Lucan, Co. Dublin
- Client: DDLETB
- GPS: 53.337064, -6.425678
- Civil & Structural Engineers: Thomas Garland & Partners
- M&E Engineers: Building Design Partners
- Quantity Surveyors: Brendan Merry & Partners
- Contractors: JJ Rhatigan & Co.
- Awards:
- 2017 LAMA Awards - Best Educational Building - Winner
- 2016 RIAI Awards - Best Education Building - Commended
- ground floor plan
- cross section














