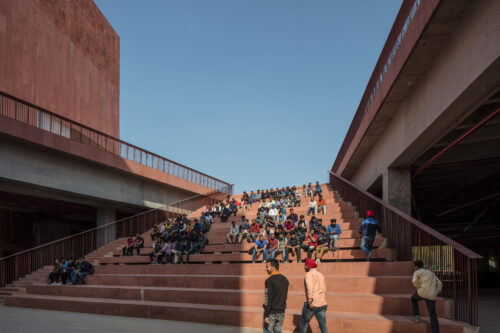Thapar University invited us to unify a disparate campus dating from 1956 by providing some new and innovative buildings to deliver new types of learning space for students and staff. Together with DesignPlus Associates Delhi, we developed a masterplan to draw the campus together, while designing a number of buildings within it – student accommodation and a Learning Laboratory, followed by a Sports Centre, Venture Lab and University Guesthouse.
Our buildings are located along a new shaded pedestrian covered walkway, excluding cars and reversing circulation patterns on the site. Strong environmental concerns - the provision of cooling and shade, and embedded reference to Indian models of architecture and walled gardens - were important in the design.
The Learning Laboratory (60,000 sq.m) is a composite sculptural group of red sandstone clad volumes visible from across the campus, which incorporates a new library, lecture theatres and a computer science building. Redolent at once of an Indian castle, the form of the mountains, and a piece of natural geography, the dramatic hollowed-out internal spaces of the three blocks open into a cooler, under-podium space which becomes the centre of the University. Interiors share common materials - raw concrete, plaster and timber. Each has a generous gathering space linking ground and podium levels with a giant staircase to facilitate meeting and sharing out of the intensity of lecture halls, computer science labs, and reading spaces. Sustainable principles are followed and cooling loads in interior study spaces minimised by using the podium as a buffer zone and climate modifier for the shaded spaces underneath. Stone jali screens on the facades dapple the intense light before it enters the buildings.
- Address: Patiala, Punjab, India
- Client: Thapar University
- Collaborating Architects: Designplus Associates Services Pvt. Ltd., Delhi
- Civil & Structural Engineer: Pristine Solutions, Delhi
- Quantity Surveyors: Vinod Markanda, Delhi
- Landscape Architects: Integral Landscape, Delhi
- Facade Consultants: K. R. Suresh, Axis Facade Consulting, Mumbai
- Contractors: Gannon Dunkerley & Co. Ltd. / ANJ Mumbai
- Awards:
- 2024 RIBA International Award for Excellence
- 2022 Arch Daily Building of the Year - Finalist
- 2021 The Plan Awards (Italy) - Overall Winner
- 2021 The Plan Awards (Italy) - Winner - Education
- 2021 World Architecture Festival - Shortlist - Higher Education and Research
- 2021 RIAI Awards - Winner - International
- 2021 AAI Awards - Award
- 2020 Detail Reader's Prize - Winner
- 2020 Architecture MasterPrize - Winner - Educational Buildings
- Publications:
- Area - 196 - Oct 2024 - Thapar University Learning Laboratory
- Architectural Digest - Mar 2023 - 13 stunning university libraries around the world
- BauNetz - Jun 2022 - Study behind red sandstone Learning Center by McCullough Mulvin Architects in Patiala
- World Architecture Community - Thapar University Learning Laboratory Rises With Tall Red Agra Stone Volumes In Punjab, India - Apr 2022
- The Irish Times - Jun 2021 - From a cliff house to a castle: Help choose Ireland’s best new architecture
- DETAIL - Mar 2021 - Detail Prize 2020 Awarded
- Arquitectura Viva - Feb 2021 - Thapar University Learning Laboratory in Patiala
- The Irish Times - Feb 2021 - Irish architects win award for Indian university project
- DETAIL - Jan 2021 - Constructed learning landscape: Thapar University in Patiala
- Arch Daily - Jan 2021 - Thapar University Learning Laboratory / Mccullough Mulvin Architects + Designplus Associates Services
- What do Buildings do all Day? Podcast - Jun 2020 - Valerie Mulvin + Ruth O' Herlihy | McCullough Mulvin Architects
- Blueprint - 360 - Indian Summer



















