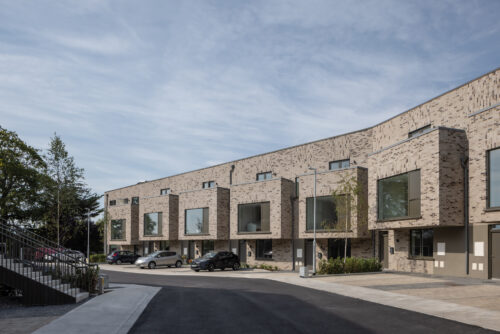Egremont comprises 47 PassivHaus units at Church Road in Killiney for Durkan Residential. The scheme has a mix of apartments and houses with varied garden spaces - public, private and play - giving a sense of community and ownership to the occupants.
Sustainability is at the heart of the scheme, with “fingers” of accommodation with green roofs running through the site, among existing trees, allowing the landscape to dominate and views to the Wicklow mountains from all parts of the site.
This transfers through the internal planning of the houses, providing interesting rooms with good views, dual aspect living areas and cross-ventilation. All of the houses have flexible options for uses and are designed for whole life living.
Natural and sustainable materials and strategies have been employed holistically for the entire site with stone and timber re-used to form the landscape and play pieces.
- Client: Durkan Residential
- GPS: 53.2570796,-6.1286859
- Civil & Structural Engineers: CS Consulting Group
- M&E Engineers: Metec Consulting Engineers
- Quantity Surveyors: Kerrigan Sheanon Newman
- Landscape Architects: Stephen Diamond Associates
- Awards:
- 2025 Future House Award - Winner
- 2025 Building and Architect of the Year Awards - Net Zero/Passive House - Winner
- 2025 Business Post National Property Awards - Best ESG/Sustainability Initiative of the Year Award - Shortlist
- site location plan
- West elevation
- site section
- house layout
- apartment and duplex layouts




















