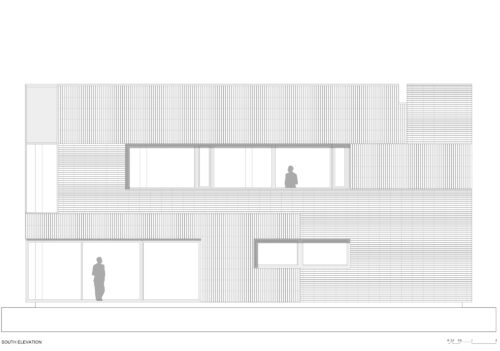The Virus Reference Laboratory (VRL) extension in University College Dublin is an intensely material block of laboratories and offices on a hemmed-in site between the main laboratory and an old Irish country house called Ardmore. In compensation for its claustrophobic setting, the site is central - looking back to the main campus and down to an artificial lake at the ceremonial heart of the University. The UCD campus was constructed from a patchwork of country estates like Ardmore; following a masterplan from Andrej Wejchert the buildings were constructed on a linear route, leaving views to landscape between.
The VRL was conceived as a free-standing pavilion intending to start a debate about how to sustainably infill the spaces between the older blocks without destroying the original landscape intent. The brief and an enlightened and interested client brought about a meeting of minds about the material nature of the building. Additional height to parapets gives it a cube-like proportional muscularity: the elevations are clad in a skin of abstract interlocking shapes in which glazing and timber panels project and recede from the main surface. One side is framed by a triangular ground plane - the inner edge intimately tied around a small Japanese garden.
- Address: University College Dublin, Belfield, Dublin 4
- Client: University College Dublin
- GPS: 53.308819, -6.220472
- Civil & Structural Engineers: Garland
- Quantity Surveyors: Rogerson Reddan & Associates
- Contractors: Noel Thompson
- Awards:
- 2004 RIAI Regional Award - Commended
- 2004 AAI Awards 19 - Award
- east elevation
- south elevation
- west elevation
- north elevation
- ground floor plan
- cross section
Valerie Mulvin speaking about the Virus Reference Laboratory and designing for the UCD campus as part of the "Belfield 50 - Celebrating its Architecture at 50" online event.














