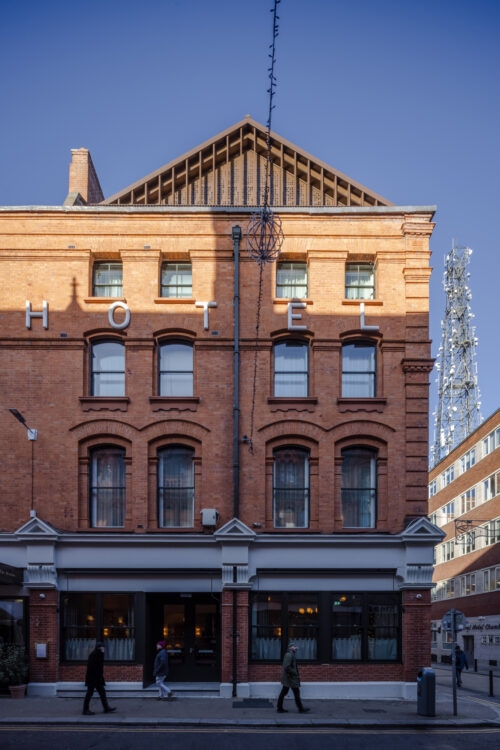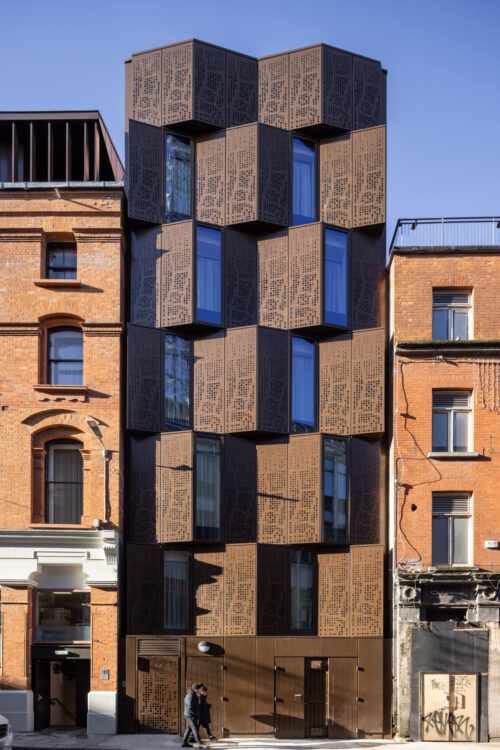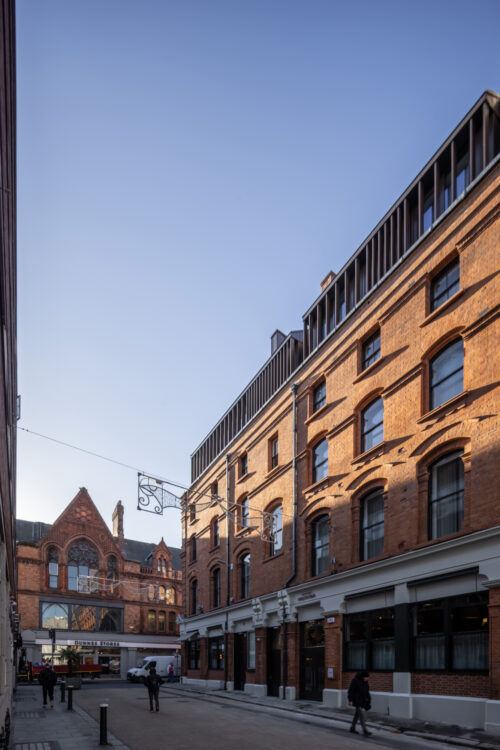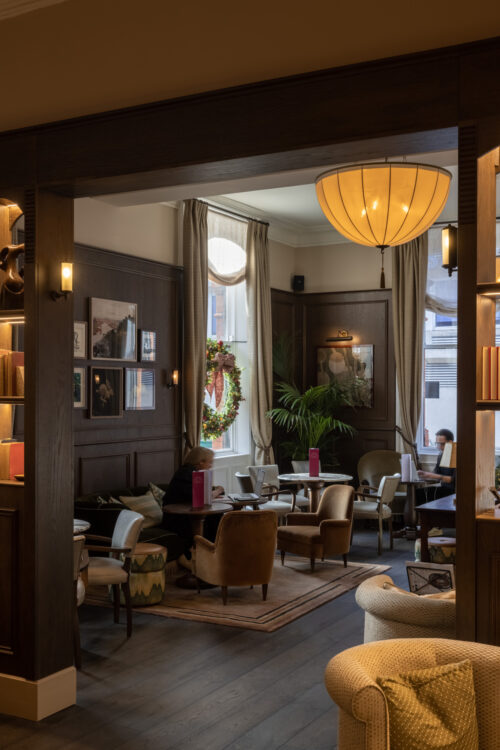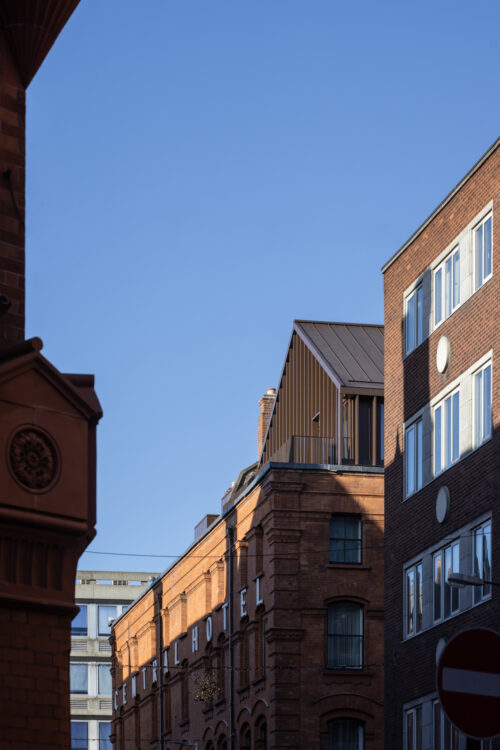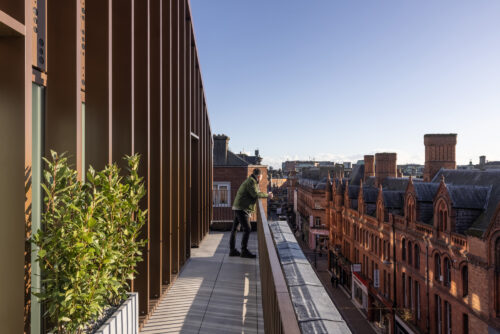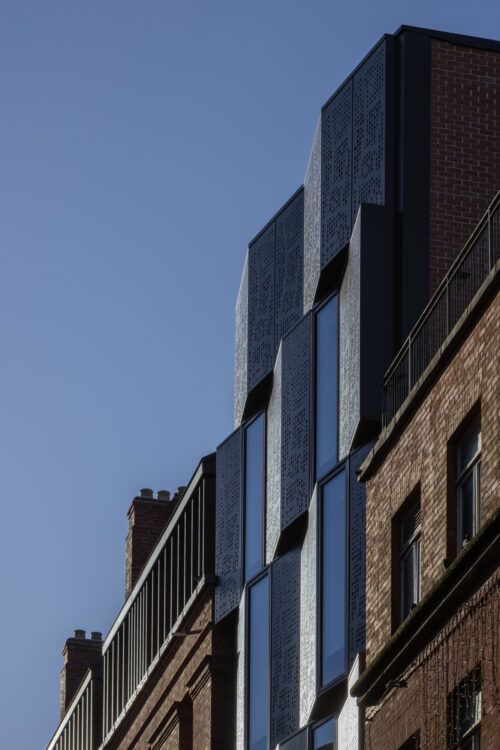McCullough Mulvin were privileged to lead the team of dedicated professionals who worked on the renovation of the Central Hotel, which re-opens in November 2025 after a number of years.
A Dublin institution for almost 150 years, the Central Hotel, with its much-loved Library Bar, re-opens as Hoxton Dublin. Additional accommodation has been carefully grafted to the historic building with a contemporary rooftop extension and a new interconnected building on Dame Court, providing a total of 129 rooms – a mix of original and new. A three storey link bridge connects front and back, facing onto a new courtyard space that will become a green oasis - a new space where the city can let the light in. The main entrance at Exchequer Street has been retained, with many new doors to draw people and light through the building from Georges Street to Dame Court. The panelling of the Dame Court façade is inspired by the corresponding section on John Rocque’s Map of Dublin, 1756. The Library Bar reclaims its place as one of Dublin's favourite spots for a quiet drink or place to meet.
- Client: BCP Capital
- GPS: 53.34312793842649, -6.263901556611647
- Hotel Operator: The Hoxton
- Civil & Structural Engineers: Barrett Mahony Consulting Engineers
- Technical Coordination: Altu Architects
- Interior Design: Altu Architects
- M&E Engineers: IN2 Engineering
- Fire Consultant: Maurice Johnson & Partners
- Quantity Surveyor: Cumming Group
- Acoustic Consultant: Amplitude Acoustics
- Assigned Certifier: Catalyst
- PSDP: Ashview
- Project Management: Lafferty
- Contractor: Duggan Brothers (Contractors) Limited
