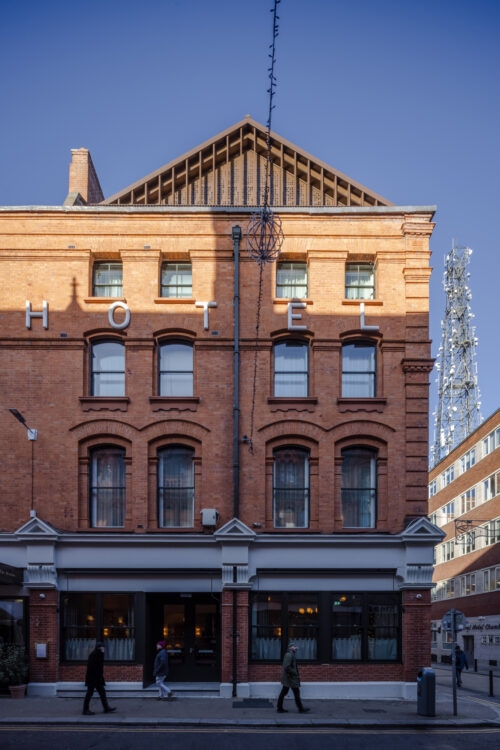The brief for the building and site behind was for a small self-catering hotel. The ambition of the proposal was to restore the Protected Structure using Conservation Best Practice, bringing a long-term use to the historic building, and to develop the yard to the rear with a new sustainable building to expand the accommodation.
The historic building on Fenian Street, three storeys over basement and close to the old shoreline, was carefully conserved; a new 5 storey brick building closed the block, making a new urban towerhouse on the street frontage of Denzille Lane and creating a brick open courtyard between old and new. This contained a lightweight fire stairs and horizontal connecting walkways, so the new structure solved the burden of regulation and accessibility.
The new building, modest in nature, rises a storey above the older structure to offer views of the surrounding city without overpowering the presence of the historic building. The Denzille Lane elevation draws on the rhythm, proportion and architectural character of its Georgian context. It has a simple palette of brick with timber windows and doors, a modern adaptation of the material characteristics of the Georgian structure. The courtyard elevation was folded back away from the Protected Structure to create space between the two structures – a world in miniature.
- Address: 24-25 Fenian Street, Dublin 2
- Client: Private
- GPS: 53.34139582444182, -6.248120090339185
- Civil & Structural Engineers: Barrett Mahony Consulting Engineers
- M & E Engineers: McElligott Consulting Engineers
- Fire Safety Consultant: Factfire
- Awards:
- 2024 The Plan Award (Italy) - Finalist - Renovation
- 2024 RIAI Awards - Highly Commended - Conservation, Adaptation and Re-use
- 2024 AAI Awards - Award

















