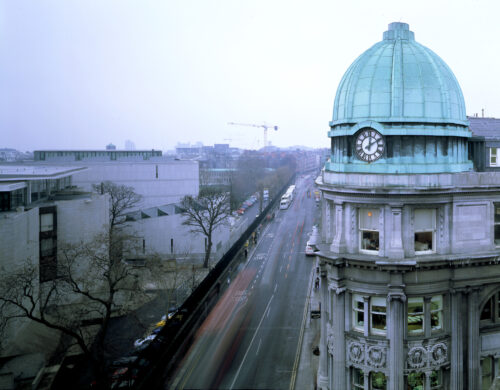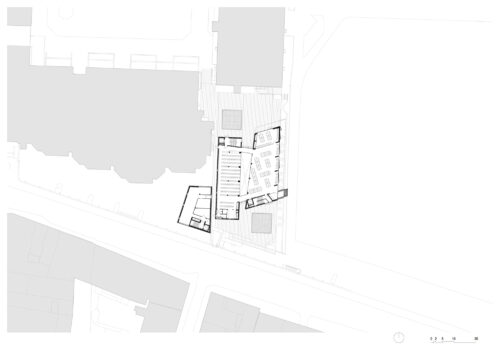The Ussher Library in Trinity College Dublin is the winning design of an international competition. The competition brief was to provide a large new library as well as a single entrance to the three humanities libraries on the campus. This connection is made under a podium to form a rich library complex for the college. The building provides 750 undergraduate reader places and space for 350,00 volumes in a state-of-the-art library building with exposed board-marked concrete and granite finishes.
The concept establishes three prismatic sculptural blocks on a podium set North-South across the site, engaging simultaneously with the city street lines and the college grid. The two longer blocks are connected by an atrium. The taller is closed and stone-clad: dedicated to book storage (a tower of books). The other, lower, more dynamically shaped in stone and glass, contains reading rooms with views over College Park. The third block is for a Book Conservation Laboratory. Each block is served by a core at one end which anchors the plan and is designed as a solid planar element. The line of stone cladding is carried through into the atrium in timber panelling. The atrium glazing is perceived as a separate shard-like element, while the Conservation Block roof is an origami-like folded plane of glass and metal.
- Address: Trinity College, Dublin 2
- Client: Trinity College Dublin
- GPS: 53.343535, -6.256020
- Collaborating Architects: KMD Architecture
- Civil & Structural Engineers: O'Connor Sutton Cronin
- M&E Engineers: Homan O'Brien & Associates
- Quantity Surveyors: Brendan Merry & Partners
- Fire Consultants: Michael Slattery & Associates
- Contractors: Michael McNamara & Co.
- Awards:
- 2008 RIAI Triennial Gold Medal - Shortlisted
- 2005 Mies Van Der Rohe Awards - Nominated
- 2003 RIAI Triennial Gold Medal - Shortlisted
- 2003 AAI Awards 18 - Downes Medal - Winner
- site plan
- south elevation
- section through Berkeley and Ussher
- site plan, Trinity College Dublin















