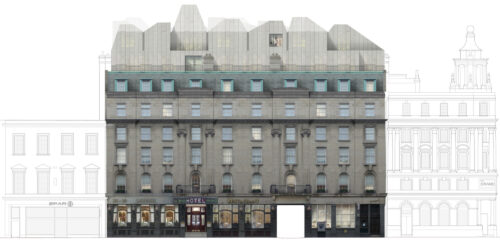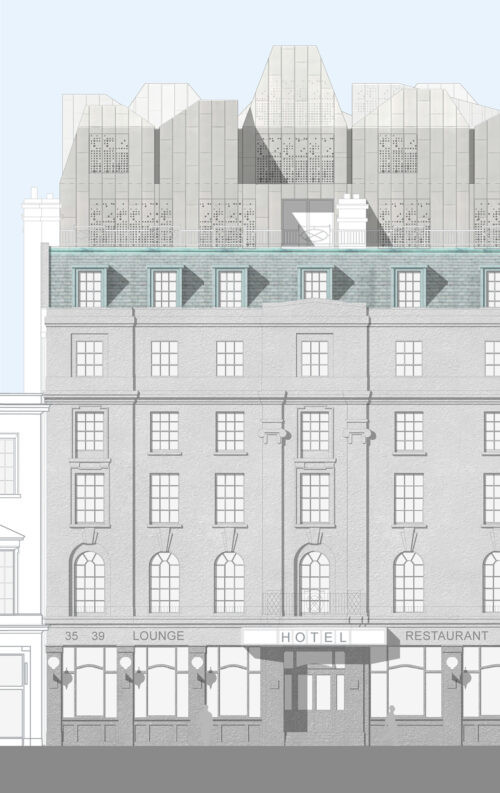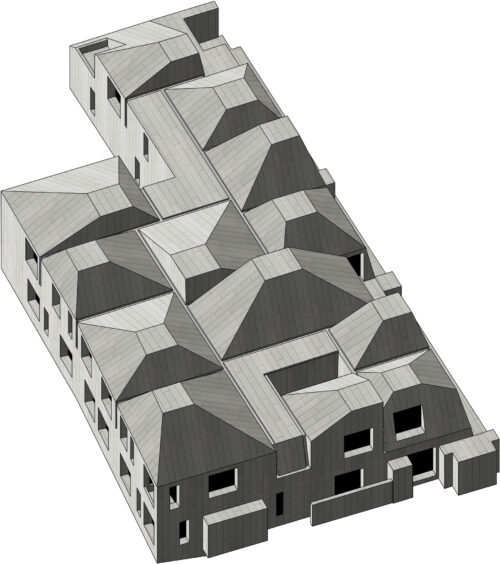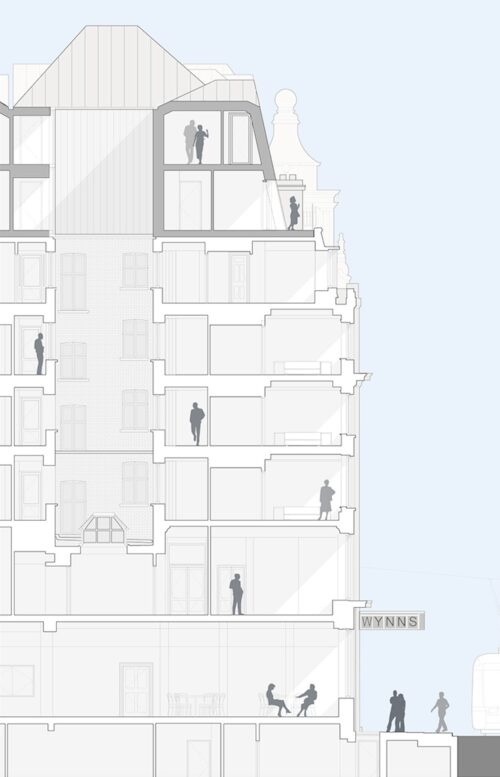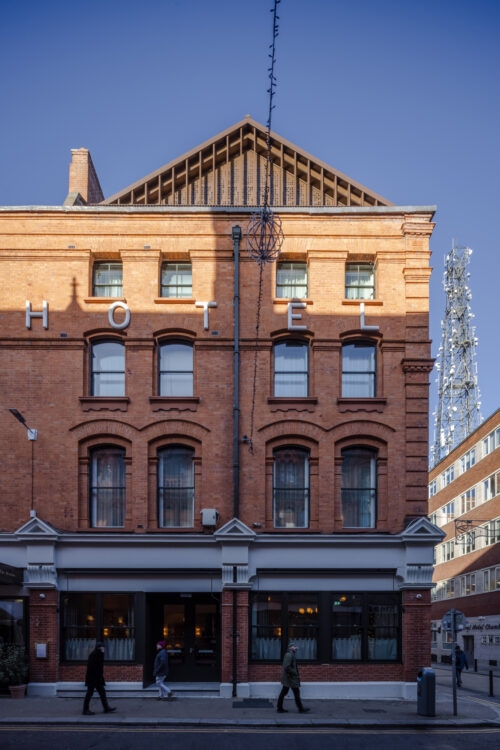Planning permission was achieved for a rooftop scheme of 4,050sqm at Wynn's Hotel, a Protected Structure within the O'Connell Street Architectural Conservation Area. The project adds an additional 27 bedrooms to the existing 65 bedrooms in two rooftop levels, as well as amendments to the public and back of house elements of the buildings. The new volumes make a bespoke two-storey rooftop extension to the building, which adds significantly to the Dublin skyline as well as to the amenities of the hotel. Tender documents have been completed.
- Address: 35-39 Lower Abbey Street, Dublin 1, D01 C9F8
- Client: Wynn's Hotel
- GPS: 53.35128523821024, -6.257145696167275
- Project Manager: Lafferty
- Civil & Structural Engineers: Barrett Manhony
- Quantity Surveyors: Brendan Merry & Partners
- Planning Consultant: Avison Young

