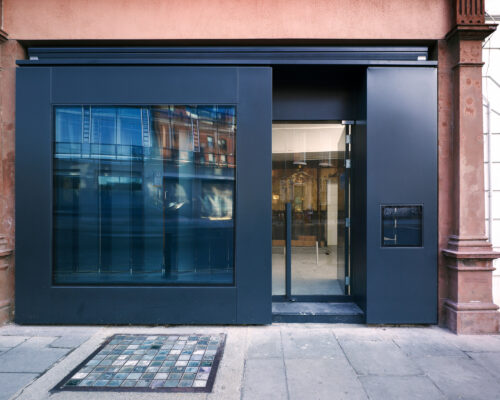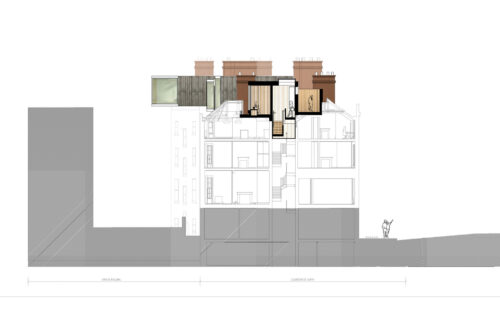Losing the Plot: McCullough Mulvin’s extension of the Dublin Dental Hospital The demarcation of ownership of a piece of ground by enclosure, or ‘plot’, projects an upward effect; it underpins the architecture that is made above. The consecutive speculative development of plots has largely determined the form and character our city has taken. Adherence to a system of these thin strips of land with limited street frontage has, for us, meant terraced streets and party- walls, with generous openings lighting tall, stacked rooms, both front and rear. Plot has determined the place and direction of the staircase within the plan of the townhouse. The similarity of building approaches engendered by this regular parcelling of ground has ensured the rhythm and mural quality of our city, causing the urban plan to be understood in three dimensions as scene.
Today, the term tends to suffer a reduced application in architectural practice, introduced through the rhetoric of planning, most often qualifying a satisfactory calculable relationship of building to ground (plot ratio). This confinement of meaning belies the broader signification of the word. For a plot, to most people, is the series of events that constitute the action of a work of fiction or drama, the framework supporting a story. To others, it signifies a secret plan to accomplish a contrary purpose and, to others still, it is the abstract relationship of a diagram to a place or thing, such as the charted movement of a ship in the ocean. Perhaps these diverse meanings, latent within the term, might usefully inflect our relationship to it?
In the case of five 18th and 19th century buildings on South Leinster Street and Lincoln Place, the plot division coupled with speculative development has largely defined the subsequent architecture and its urban relationship in the ways suggested above. Party walls divide plots and support floors that are connected by staircases arranged either along or across each site. The result is a series of houses each with a strong, vertical relationship. This verticality is punctured by the connection on every floor of rooms lit exclusively either from the southwest or the northeast. Each house has its own internal, private history of connected spaces, its hierarchy of access and use. The exterior and ground floor, meanwhile, join the polite conversation of the street.
We are used to the metaphor of narrative in architecture. We enjoy the idea of the spatial and temporal stories of a building inflected by its occupation and value the architect’s role in the construction of meaning through the ordering of spaces. We do not, however, often consider narrative in terms of plot, though the terms are closely linked in other disciplines. In literature, for example, the plot operates as a bounding condition and framework for the narrative. And in architecture?
Here in South Leinster Street, the framework of party walls rising from the narrow ground bounds the action of each plot. The narrative imagined by the original architecture has, however, become corrupted. Aquisition of the upper floors of the buildings by the Dental Hospital further down the street has meant a single but discontinuous occupation upstairs right along the terrace. The ground floor has remained in separate and diverse ownership, restricting the relationship of the rooms above to the ground. The task for the new architects thus became to make one entity of the heretofore individually-oriented, slightly blinkered spaces of these houses. They were obliged to consider what the upstairs becomes when you can’t easily get to it from the ground floor, what happens when you become your own neighbour and, in the terms chosen for this essay, how a new narrative may be accommodated within a system of individual plots.
Behind the existing facades and the rooms to the street, McCullough Mulvin Architects have cut a new transverse corridor on three levels along the line of the spine wall. The corridor kinks with the terrace and widens with its progress towards a void cut through the plan of No. 3 Leinster Street. This opening-up allows diagonal views where the corridor is widest, connecting spaces which in the buildings’ previous iteration would have been entirely discrete. Though internal, the corridor is animated, borrowing light both from the front rooms and the vertical cut. The light timber screen between corridor and room, its varying rhythm governed by light and use, invites exchange. The widest and brightest parts of the corridor are programmed to encourage incidental meeting.
This lateral move is delicately judged in relation to the existing architecture. The narrative proposition it offers to the new occupation enjoys the existing fabric but is not shy of commanding it. Thus the corridor happily threads together existing spaces with different floor levels, but a now superfluous staircase in No. 4 is removed. Extra accommodation is provided in four mute boxes on the roof, supported on the existing brick wall structure. The project seems organic, promoting a balance between an opportunistic intervention and the spatial and constructional system suggested by the plot. The two organisms exist in symbiosis, each requiring the other for its continued existence.
In the spirit of this integration of new and old stories, the traces left by the alteration of original elements are not suppressed. Instead, the fabric exposed in the removal of a stair flight is not replastered. Elsewhere a handrail is cut and the end left raw. The stories of the previous occupation inflect the one just beginning.
My conceit of a literary image is not unprompted by Joyce’s associations with Finn’s Hotel, the first building in the terrace. It is perhaps more immediately in the stories of Borges, however, or Lewis Carroll that precedents for this building may be found. Here, a contrary world is hidden behind an ostensibly ordinary structure, buoyed up within the fabric like a boat on a voyage of discovery. A street within a building is held above the ground. There is a doubling and dissolution caused by mirrors placed in the winding stair tower, the corruption of given scale in the proximity of chimneypots, now cheek-by-jowel with readers in the rooftop library. The location of the library here seems ideal; out of the regulated and commercial ground between campus and street, it hangs above the world of the ordinary, an invitation to engage a different view.
The hidden aspect of McCullagh Mulvin’s intervention within the existing framework, hardly visible from the street, suggests stealth, a ‘scheming’ as well as a scheme, a ‘plot’ in the sense of the second of the three meanings given above. One purpose of this plot might be to challenge established ideas of building use and conservation. The immersion of the new work in the older fabric recognises two complementary values of the original architecture. On the one hand is the part played by facades in the scenography of the city; from McKenny’s Bridge at Lower Mount Street, the bright brick of Finn’s Hotel still signals a fixed point of transition, first from from suburb to town and later town to gown. Thus, the value at the urban scale of conserving the facade is clear. On the other hand we have the special ordinariness of the interiors, not so precious as to be unable to withstand a contrary occupation. These good, plain rooms are workaday and, if the work becomes different, they are strong enough to change with it. Thus, the conservation project is not so much about fabric as the evolving life of the building. Despite the allegorical character of the traces of original levels and elements, they are not romantic but part of the useful character of the spaces.
Thus, the plot thickens and thickens again to embrace the last of the three meanings we have already isolated, that of relation of the real to the abstract. The architecture here straddles the conceptual and the perceptual, the abstract realm of formal and analytical relations and the physical and social space of embodied experience. The richness of these interior spaces may not be fully isolated in drawing; an assiduous study of plans and sections left me entirely unprepared for the experience of my visit. With no real front door, there is an invitation to negotiate the building unconventionally, to give yourself up to its slightly labyrinthine character. After an initial attempt to plot my co-ordinates relative to what I anticipated, I abandoned my compass and set off through a world that really ought not to have been there, increasingly happy to relearn my enjoyment of things, spaces and time, as those who work there will be.
—Kevin Donovan



